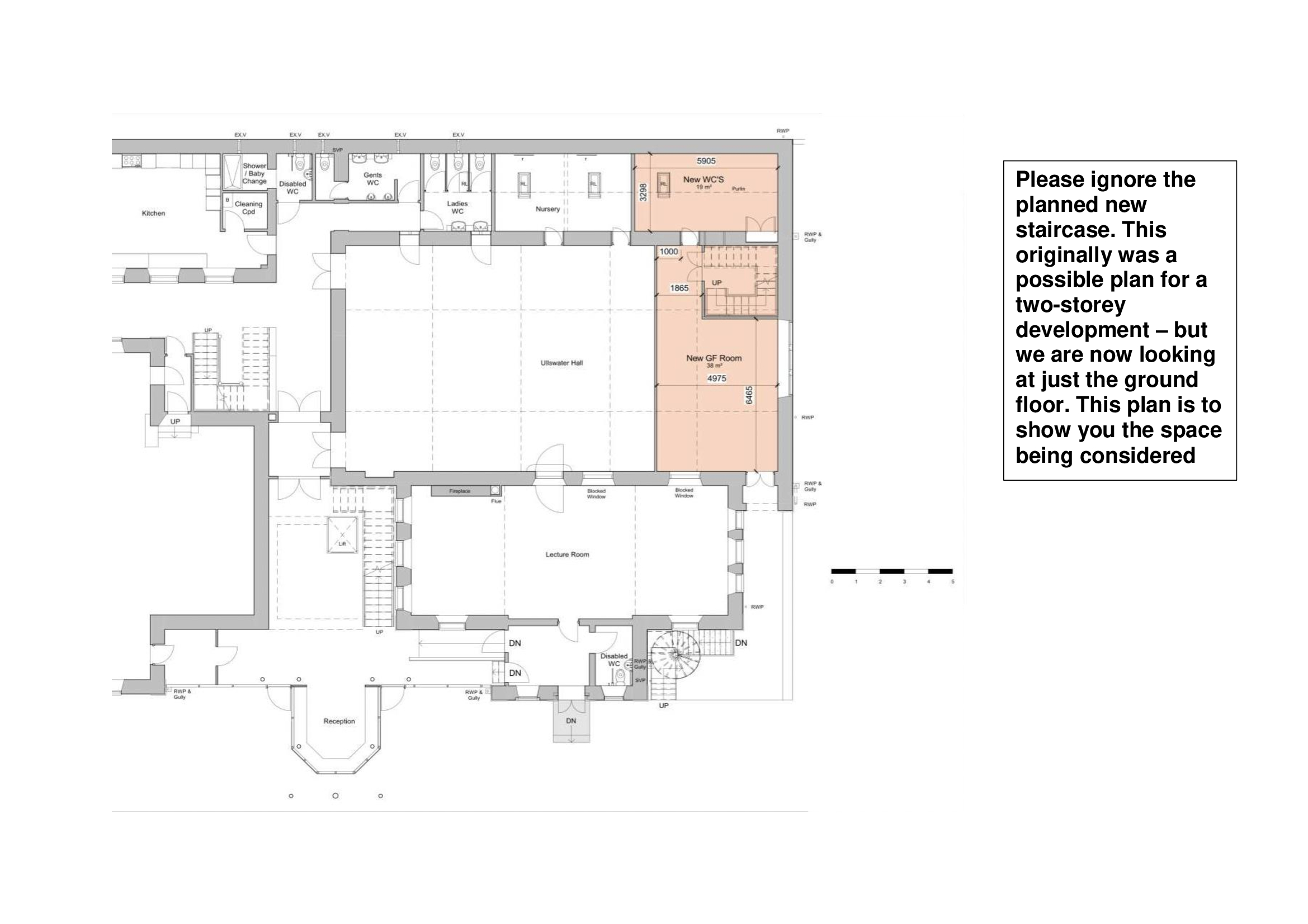As you will know, a previous Church council reluctantly agreed that we should sell ‘The Bridge’ building opposite the church because of the amount of money required to be spent to make it ‘fit for purpose’.
There has been a small group called ‘Over the Bridge’ set up to explore different options where we might ‘house’ the work currently undertaken at The Bridge.
The work of mission and outreach to our community and to young people in particular is core to the mission and ministry of our church, and it is vital that we provide a suitable, dedicated space for this purpose.
The ‘Over the Bridge’ group are seeking to gain feedback from the wider church community over the options we have explored. We want your views to enable us to make an informed proposal for Church Council to consider.
The idea of this page is to present to you where we are, and to enable you to feed back your comments and preferences.
Our Aims
To provide suitable space to continue and develop our
mission, ministry and Outreach to Children, Youth and Community
mission, ministry and Outreach to Children, Youth and Community
Our Requirements
A space where young people can feel at home/call their own
Option One
Rented ‘outside’ space – e.g. URC, Christchurch, The Gathering or other commercial space.
We have looked at a number of possible options but have discounted possible ‘outside’ space for the following reasons:
- Geographical distance from PMC would create distance both geographically and in terms of ownership.
- There is the potential that the Church becomes more isolated and separated from its mission, and also that users would not benefit from a direct association and link with PMC
- Outside space means we have less control
- Outside space may result in more work setting up and putting away
- It may result in us being in the same place as now in the future as space becomes unavailable for us
- There is a high ongoing cost attached to rental
In conclusion, we think the development of space within our own campus is the right way to go.
Option Three
Re-development of the end of the Ullswater room

Click on the image above to open in a new tab to allow zooming
At present, this is only a basic drawing for this Ullswater option, so try to use your imagination!
Basically, a wall with a lockable door (or sliding partition so we could open out to one room) would run the width of Ullswater room between the two panes of the far skylight, about 7 feet from the far cupboards. All the current cupboards and two far store-rooms would be part of new space.
We would incorporate a small kitchen and toilets in the new space where the far store-rooms currently are.
The wall / panels separating the Ullswater room from new space would need to be thoroughly sound-proofed, and innovative ways found to create a false ceiling or the appearance of a ceiling to create a more intimate space.
The current creche room could be used to store all the tables etc for Ullswater room.
Feedback
We invite everyone with an interest in what we do to provide their own reflections and feedback on the three options explored above by using the "Feedback Online" link below.
Your feedback will be considered by the working group, and then we will facilitate more detailed plans being drawn up on a preferred option before presenting a proposal to a future Church Council.
Many thanks for your interest
Revs. Tim and Dave

